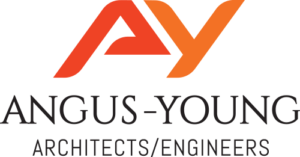Two Points Crossing- Clubhouse
Housing
Housing


Angus-Young worked with Two Points Crossing to complete the interior design and production of renderings of the 1st and 2nd floor clubhouse interiors. The design work included updates to the main stair, fireplace, and aesthetics of the main lobby and community room. The lobby includes a coffee bar, fireplace, main stair, and leasing office. Similarly, the community room features a pool table, kitchenette, large television and access to the outdoor pool and fire pit.
Get in Touch

 Town of Delavan Fire Department
Town of Delavan Fire Department